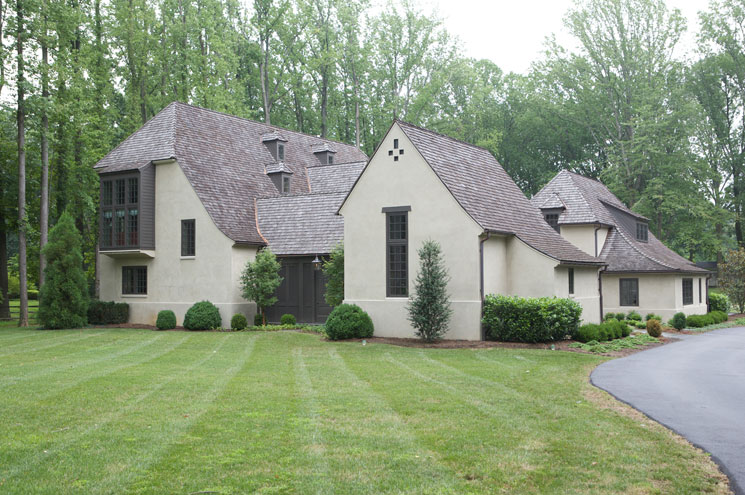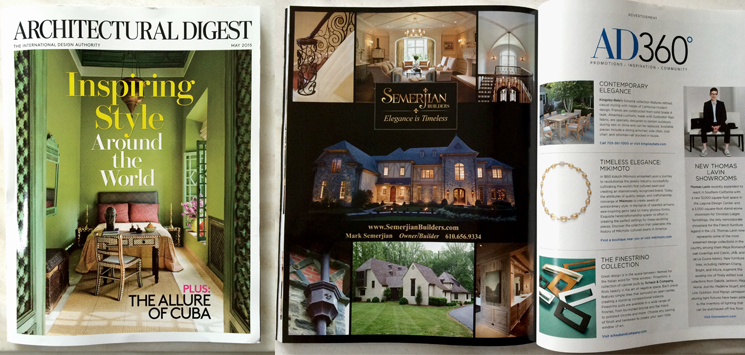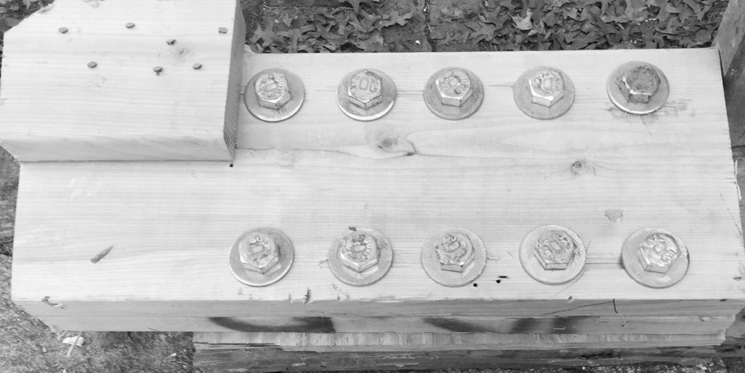Mcalpine Tankersley designed this custom home we recently completed on the Main Line. The architecture resembles a European cottage with its long radius roof rafters which give the elevation a more delicate and softer feel. It was a truly unique project for Semerjian Builders. This house features 10,000 square feet of highly crafted living space with reclaimed Pecky Cypress ceilings, exposed beams, and all the character expected in a Bobby Mcalpine home.



