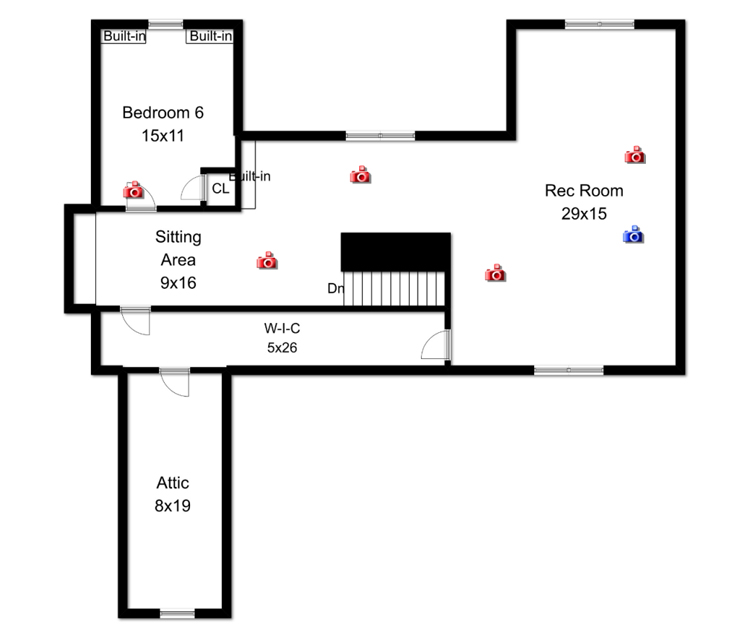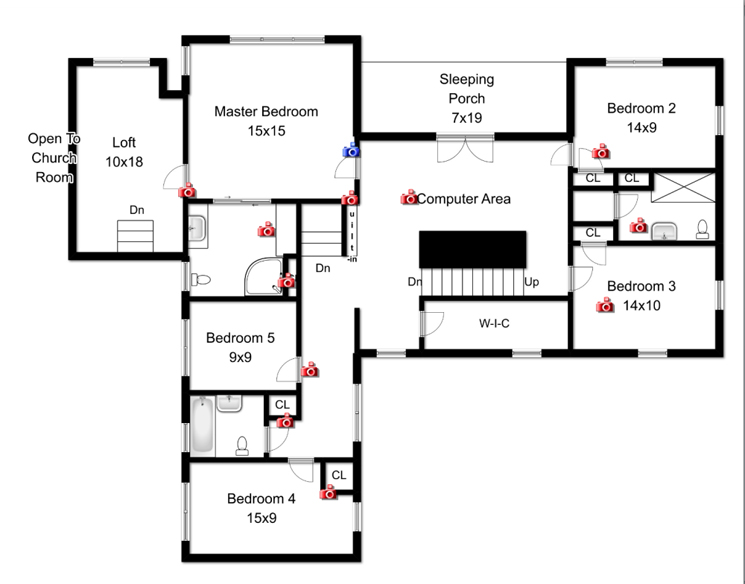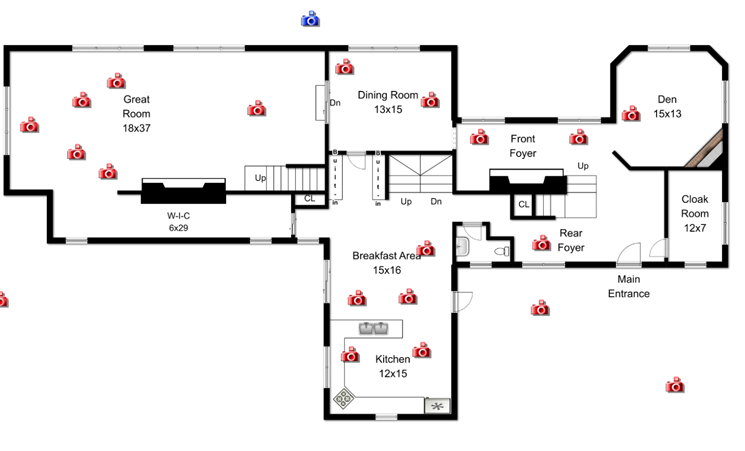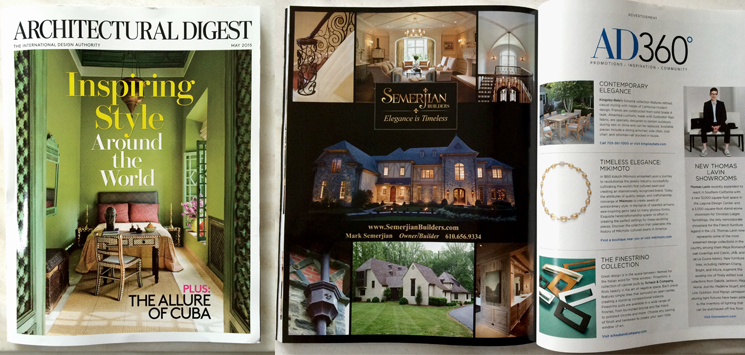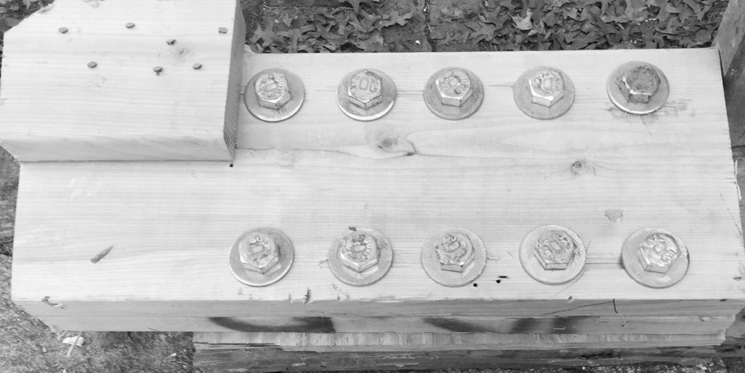Mark Semerjian from Semerjian Builders and Joe Mackin from Period Architecture team up on the blueprints for the Assisi, Wayne, project.
Wayne home renovation design and rebuild project. “Assisi,” circa 1929, is an Arts and Craft English Tudor home, design and build renovation project of Semerjian Builders in Wayne.
Below is an ongoing project update from our clients’ personal blog perspective:
The house has ALOT of quirkiness.
Floor Plan = Quirkiness
It needed to be redesigned. To be specific, there were 5 things that needed to be addressed. Chad and I validated these things needed to be done, no matter what! Little did we know, there would be about 95 more things added to that list.
5 things:
1. The master bedroom closet was outside of the master bedroom and down the hallway.
2. The master bathroom shower was not enclosed
3. The laundry room was in the basement
4. The 2nd floor bath was not functional. It had an active leak into the kitchen.
5. It was incredibly dark inside due to wall to wall dark paneling.
The agreement for 301 Windsor was submitted. Even though our settlement was tentatively scheduled for the end of July, we were already working closely with our builder. Semerjian Builders was the perfect choice for us! We chose Mark because he is passionate about this type of architectural representation. The next step, we needed an architect. Chad met with Period Architecture, LTD at the property for preliminary drawings of the house.
Joe Mackin from Period Architecture and Mark from Semerjian Builders would be coupled to blueprint the new “Assisi”.
